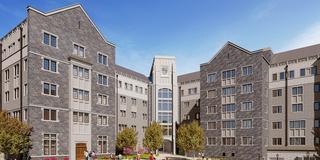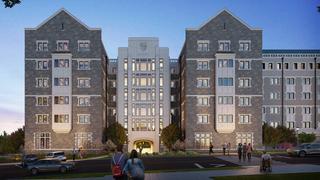

Sister Thea Bowman Residence Hall
Overview
At the corner of Cardinal and City Avenue, Sister Thea Bowman Hall, a new first-year residence, will welcome more than 500 students in the fall of 2025. The exteriors will reflect the familiar stone masonry of our buildings here on campus, in keeping with the architecture in this area of campus. Sister Thea Bowman Hall is named in honor of the late educator, evangelist and social justice advocate who is a candidate for sainthood.
Timeline
The proposed construction schedule for the new residence hall:
- COMPLETE: Geothermal Well Installation
- COMPLETE: Building "Topping-Off"
- Summer 2025: Construction Substantially Complete
- Fall 2025: Opening



Sister Thea Bowman Hall is specifically positioned to take advantage of the serene landscape and mature trees available in front of the Maguire-Wolfington Welcome Center, creating a small quad for students to enjoy just out their back door.
This new residence hall will have easy access to the Campion quad and the new pedestrian underpass, Post Crossing, providing safe passage under City Avenue from West Philadelphia to the Lower Merion side of campus. This project is a cornerstone for the overall development towards a new Student Center and main campus quad.
This new residence hall will have flexible indoor and outdoor lounge space for gathering, collaboration, and recreation.
Live Stream
Latest Construction Alerts
04/16/25 Update:
Jackhammering is scheduled to be complete before the end of the week, 04/18/25. No noise should be made before 7:00 AM. Sorry for any inconvenience this has caused.
Latest Traffic Alerts
no alerts at this time
Project Team



Assistant Vice President, Government and Community Relations
Additional Project Team Members
- Architect: Blackney Hayes Architects, Inc
- Structural Engineer: DCI + MacIntosh Engineers
- Mechanical, Electrical, and Plumbing Engineer: PSquared Consulting Engineers
- Civil Engineer: David Mason + Associates
- Landscape Architecture: Viridian Landscape Studio
- Construction Manager: Hunter Roberts Construction Group / McKissack