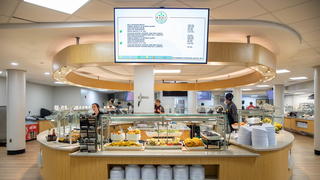Completed Projects
As the ambitious master plan continues for Saint Joseph's University, here are projects that have been completed to support our Jesuit mission, our commitment to experiential learning spaces, our appreciation for community and our immense Hawk pride.
O'Pake Fitness and Recreation Center
Post Crossing
Frances M. Maguire Art Museum
Campion Dining Remodel
Arrupe Hall
Science Center Laboratories












