McShain Hall
Overview
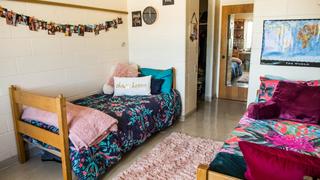
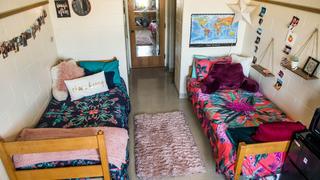
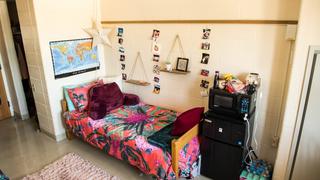
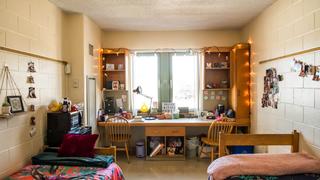
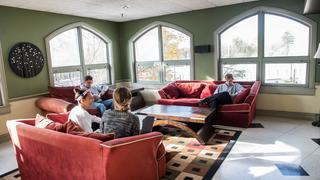
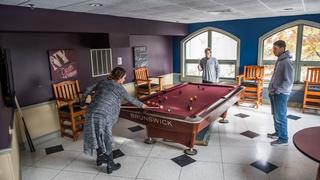
McShain Hall is one of four first-year residence halls and houses approximately 280 students.
McShain is a traditional-style residence hall with walk-in closets in the rooms.
There are lounges throughout the building for group-study sessions or hanging out with others from your floor.
McShain Hall is a co-ed residence hall. It provides housing for 284 students with approximately 30 in each hall. It was built in 1988 to meet the demand for campus housing and was named in honor of Mr. John McShain, a renowned Philadelphia architect and alumnus who designed and built Barbelin Hall. The building is constructed of ashlar limestone, and its Gothic design reflects the more traditional values of the University. The City Avenue bridge connects the Lower Merion (and McShain) side of campus to the city side.
The Haub Executive Center is also on the 5th floor of McShain and provides the University with designated meeting rooms and conference space.
Quick Facts
Address: 333 W. City Ave. Merion Station, PA 19066
Capacity: 284 residents (co-ed by wing)
Typical Room Dimensions: 19' 6" length x 10' 6" width
Furniture: Each room has a standard twin bed*, desk and chair and closet with a built-in dresser per resident.
* At this time, a majority of our beds are standard twins; however, we have started to transition our mattress stock to XL. To accommodate both mattress sizes, we recommend XL sheets.
Amenities
- Individual hall lounges and study areas
- Common bathroom areas
- Erivan Karl Haub Center (conference center)
- Air conditioning in all student rooms
- Billiard area and lounge space in an attractive solarium
- Basic cable television service included (Comcast)
- Ethernet access
- Building-wide wireless network access
- 24-hour security desk
- University meal plan required
- Laundry facilities
- Vending machines
Life in McShain
McShain Hall offers students close proximity to all of campus with a connecting bridge that is accessible from the building. Additionally, students are able to access meeting spaces and classrooms and participate in Honors housing and the Emerging Leaders Residential Learning Community (RLC).
Floor Plans
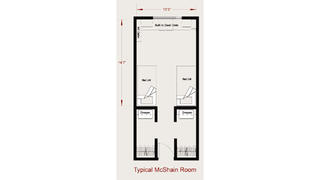
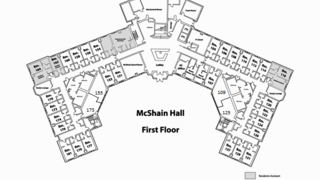
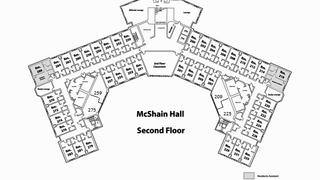
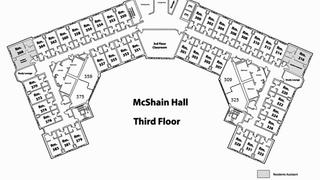
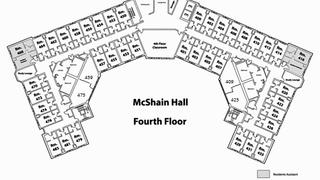
Typical McShain Room
McShain First Floor
McShain Second Floor
McShain Third Floor
McShain Fourth Floor
McShain Window Instructions
McShain windows are unique. Please review the instruction video below to understand how to operate them.