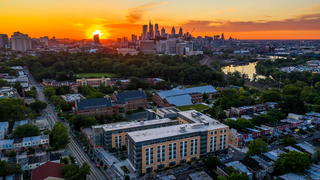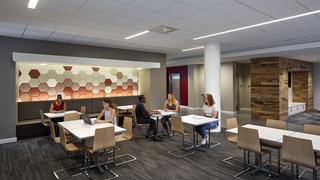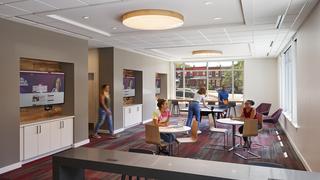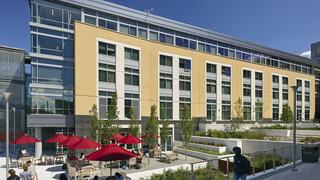
Living & Learning Commons
Overview





The Living & Learning Commons is a mixed-use residence hall at University City.
The Living & Learning Commons features double occupancy rooms with private bathrooms.
The Living & Learning Commons features lounge and study spaces on each residential floor.
The ground floor of the Living & Learning Commons features a common use kitchen, multipurpose room, and tv and game room.
The ground floor of the Living & Learning Commons features a common use kitchen, multipurpose room, and tv and game room.
The Living & Learning Commons features an open air plaza with tables, benches, and bike racks.
The Living & Learning Commons, often referred to as the LLC, is the newest residence hall at University City. This mixed-use residence hall opened in Spring 2019. With state-of-the-art classroom, program, retail, living, and learning spaces, it provides an environment worthy of the University’s high-performing students. This hall incorporates numerous sustainable features and has achieved Green Globe certification.
Quick Facts
Address: 4516 Woodland Ave., Philadelphia, PA 19143
Capacity: 416 residents
Configuration: Six-story high-rise with doubly occupancy rooms featuring private bathrooms
Furniture: Each room has a twin-xl bed, desk and chair, 2 two-drawer stackable dressers, and bedside table, and open closet area per resident.
Amenities in the Living & Learning Commons
- Double occupancy rooms
- Private bathrooms
- Laundry amenities on each residence floor
- Student lounge and study spaces on each floor
- Multi-use classrooms
- Two retail spaces
- Residence Life offices and staff apartments
- Open-air plaza

The Living & Learning Commons sits on the site of the former Alexander Wilson Elementary School, which had been closed when USciences took ownership of the site from the School District of Philadelphia in July 2015. An open courtyard to Woodland Avenue provides opportunities for interaction and collaboration—key facets of an overall campus master plan to activate Woodland Avenue.
The University worked closely with local and nationally recognized partners to oversee the details for each phase of planning and development, while campus master-plan specialists Sasaki Associates played a large role in helping to conceptualize the activate Woodland Avenue strategy.
 The University actively engaged with its surrounding West Philadelphia community to ensure opportunities for feedback on this project. For example, community feedback showed a desire to retain the large mural created by the Mural Arts Program on the existing Alexander Wilson Elementary School; therefore current designs look to incorporate the mural on the new building. The University’s goal is to use this project as an opening to spearhead even greater collaboration between the campus and its neighboring communities.
The University actively engaged with its surrounding West Philadelphia community to ensure opportunities for feedback on this project. For example, community feedback showed a desire to retain the large mural created by the Mural Arts Program on the existing Alexander Wilson Elementary School; therefore current designs look to incorporate the mural on the new building. The University’s goal is to use this project as an opening to spearhead even greater collaboration between the campus and its neighboring communities.
Sustainability: Storm Water Management
 The courtyard of the Living & Learning Commons is designed to showcase the site’s sustainability to the community and student body. Stormwater management is a high priority in this courtyard—runoff from the building’s roofs and from the courtyard’s hardscape will be directly routed to a series of bioretention planting areas. Given the site’s steepness, terracing the courtyard down to the streetscape level makes for a cascading of the stormwater. After a storm, students and the public will be able to sit and watch as the water cascades through the system. Treating the site’s stormwater on-site through bioretention planters will clean pollution from surface runoff, allow groundwater tables to recharge, reduce the burden on the city’s sewer system, and create habitat for pollinators.
The courtyard of the Living & Learning Commons is designed to showcase the site’s sustainability to the community and student body. Stormwater management is a high priority in this courtyard—runoff from the building’s roofs and from the courtyard’s hardscape will be directly routed to a series of bioretention planting areas. Given the site’s steepness, terracing the courtyard down to the streetscape level makes for a cascading of the stormwater. After a storm, students and the public will be able to sit and watch as the water cascades through the system. Treating the site’s stormwater on-site through bioretention planters will clean pollution from surface runoff, allow groundwater tables to recharge, reduce the burden on the city’s sewer system, and create habitat for pollinators.
Floor Plans
